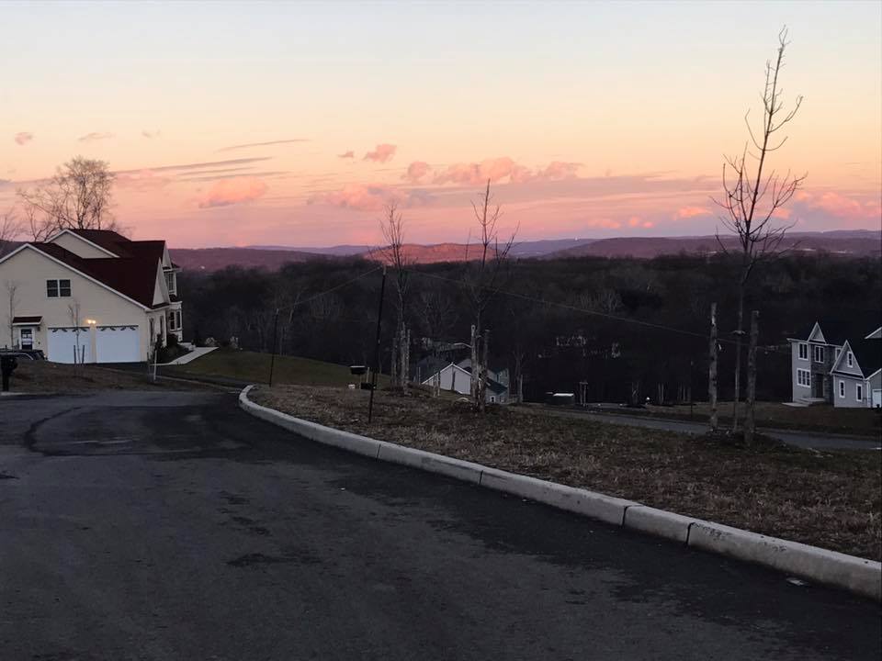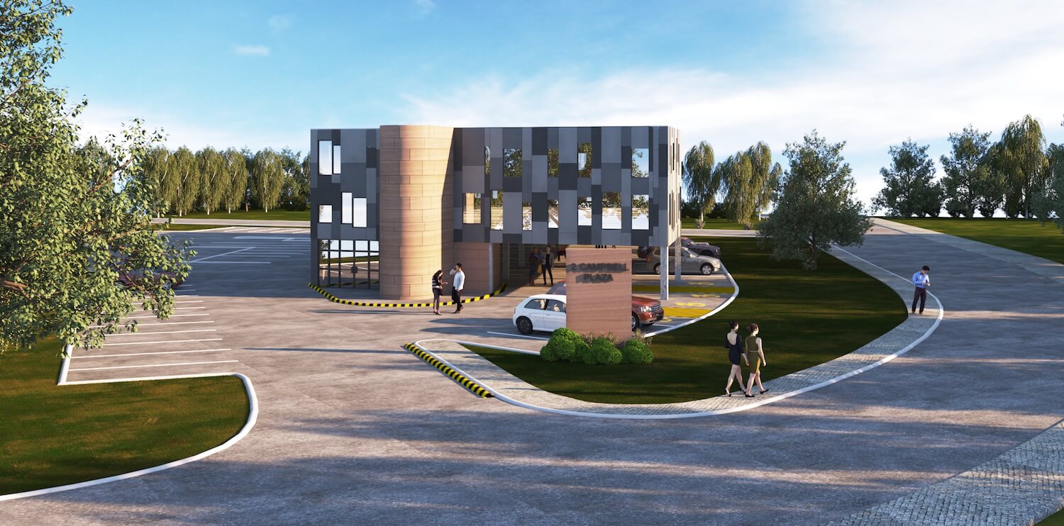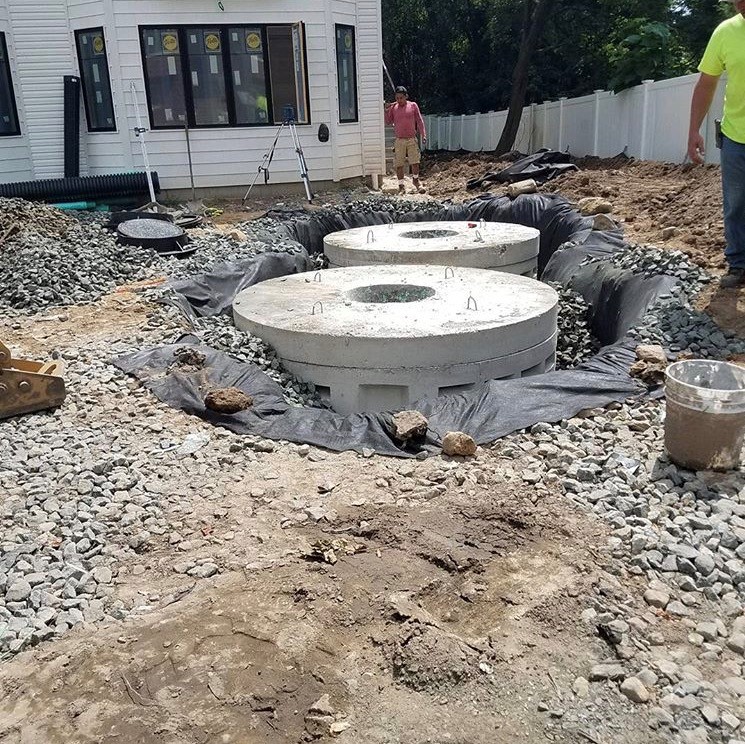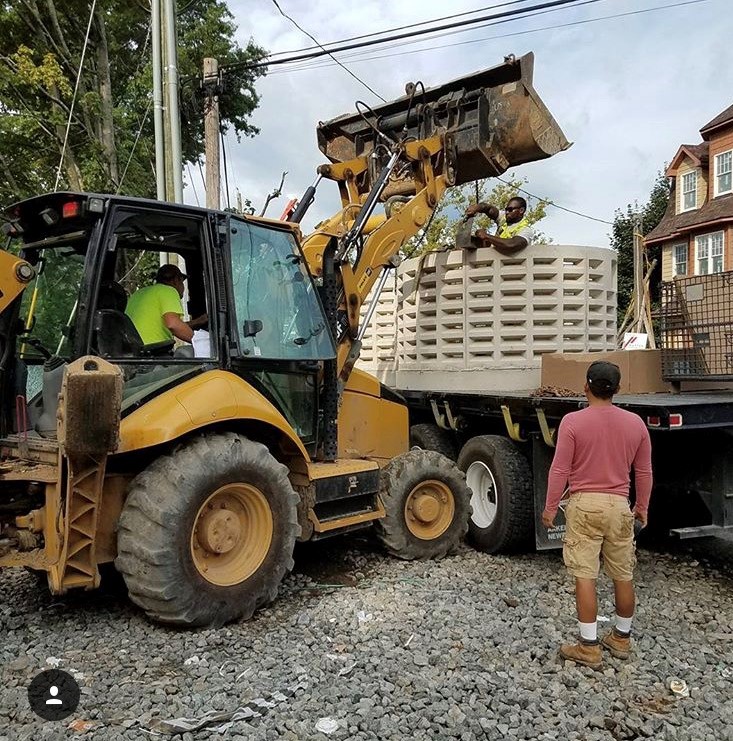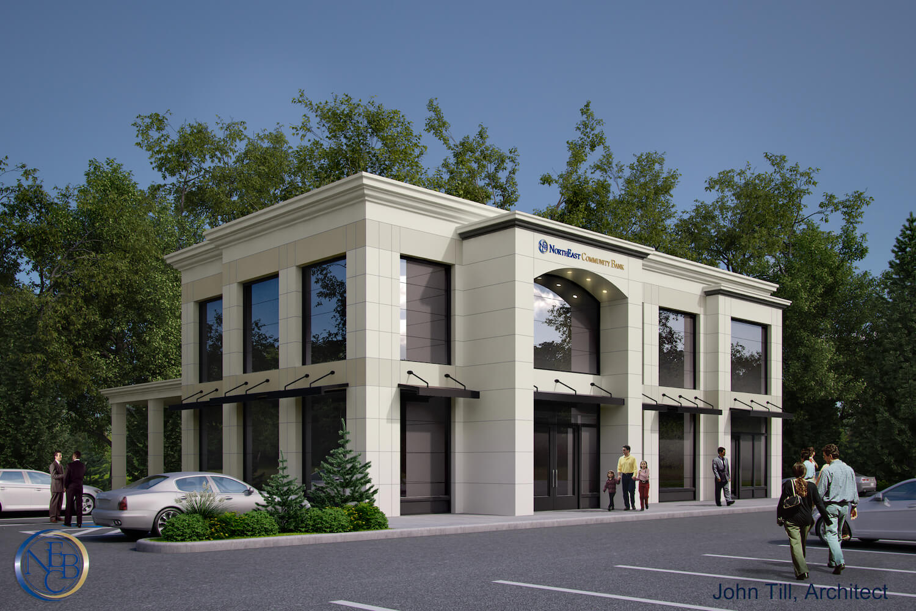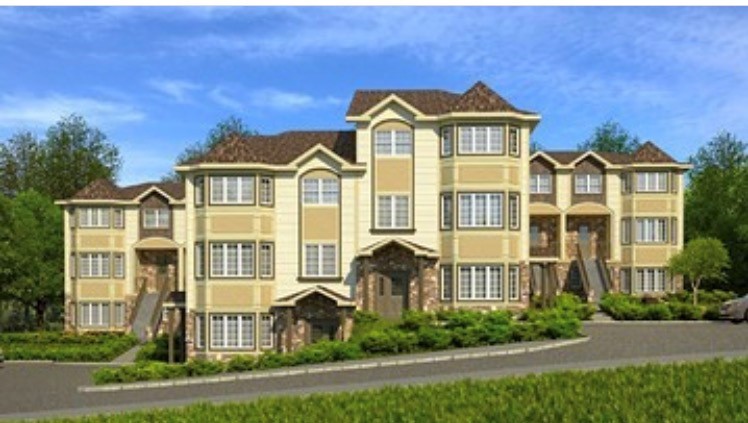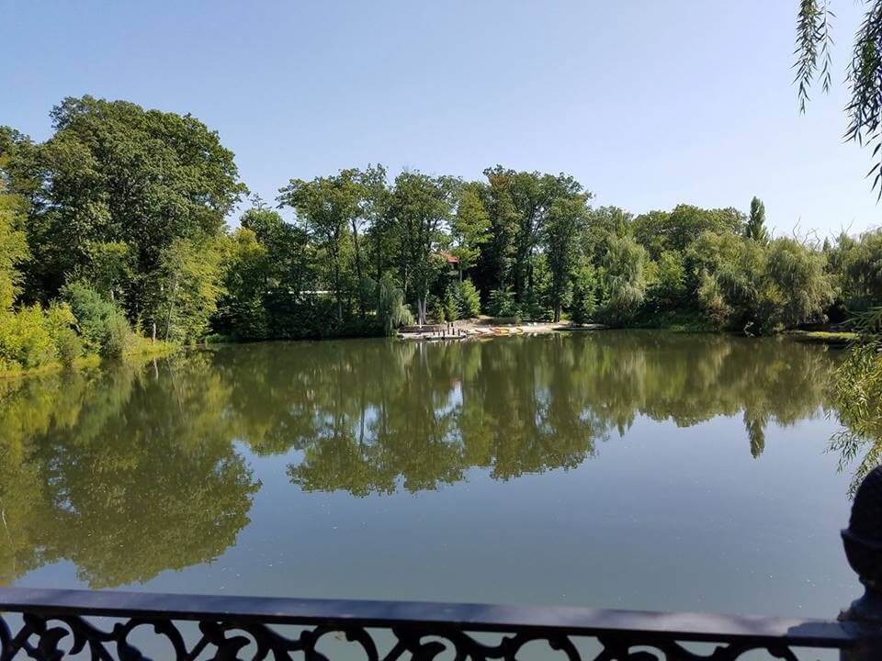Civil Tec Project Gallery
Civil Tec was involved with building permit plans, construction stakeout, sewer main testing, and final as-builts.
Civil Tec was involved with the initial boundary and topographic survey of the property as well as the site plan, sewer, water & stormwater design, including a full stormwater pollution prevention plan (SWPPP), and erosion control plans.
Civil Tec provided stormwater calculations to design and size the necessary drywells for a residential lot.
Civil Tec provided stormwater calculations to design and size the necessary drywells for a residential lot.
Civil Tec was involved with the initial boundary and topographic survey of the property as well as the building permit plan/plot plan, and sewer, water & stormwater design.
Civil Tec was involved with the initial boundary and topographic survey of the property as well as the site plan, sewer, water and stormwater design, and erosion control plans. We are also involved with the construction stakeout.
Civil Tec was involved with the initial boundary and topographic survey of the property as well as the subdivision, sewer, water & stormwater design, and erosion control plans.
Civil Tec was involved with the boundary and topographic survey of the property and is working with the owner to develop a site plan of the proposed winery.
Civil Tec was involved with obtaining necessary approvals for the shopping center, designing sewer and water facilities (including hot box design), and construction layout.

